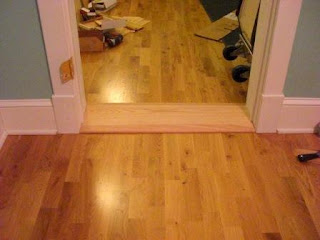We are building a house from foam core panels, which are also known as Structural Insulated Panels, or SIPs. We have done most of the work ourselves and it has been a very interesting experience with many twists and turns, and delays. For the longest time it seemed like it was just a foam core fantasy, but we have finally gotten it to the point where we can live there again at last.
Monday, January 10, 2011
Thresholds
Doug has spent the past two days making custom thresholds for the piano room. They are very wide because the walls into this room are so thick. We left a pretty big space between the two different flooring materials partly so that we could use a wide threshold to make the slight height differences seem less noticeable. It's a pretty smooth transition and although it looks kind of ridiculous in the picture, it looks great in the room. The top photo is the doorway from the piano room into the back hallway.
This threshold is between the piano room and the foyer. The piano room floor is slightly higher than the foyer and both floors are floating so the threshold here is going to function as a giant T-moulding. It's pretty massive, but it's very smooth to walk on or over from one room to the next.
I'm probably going to stain it to match the darker parts of the white oak flooring to make it less noticeable that the thresholds are red oak. They don't seem to sell white oak boards at Home Depot.
We are trying to get this room completely finished as soon as possible. Doug did a fantastic job with the door trim and baseboards, don't you think? It turned out exactly the way I was hoping it would. Now I have to paint all of that fancy trimwork plus a pair of french doors - the kind with millions of window panes. Fun, Fun, Fun!
Subscribe to:
Post Comments (Atom)



1 comment:
Oh my, I have been trying to see what others do with wide thresholds such as this. I am helping a friend and the space is 8 inch’s. They do not make thresholds this wide unless you want to pay hundreds. How did your husband make this? I currently am working with a piece of oak . Thank you
Post a Comment