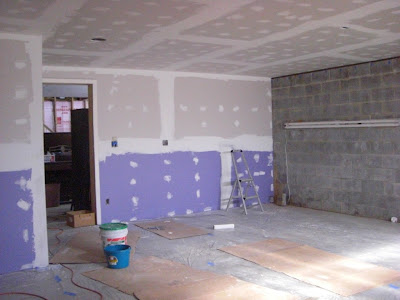But now I've got on my freshly laundered work clothes and I'll be heading back over there to get back to work this evening. It was nice while it lasted.
This past week we've been putting in 14 and 16 hour days that often went until 5am. But I guess it was worth it because we got a lot done. Doug put in a sensor so that the lights will automatically come on when he gets near the door and also every time a deer walks by. He shouldn't have any trouble finding his key from now on. He also installed the door trim both inside and out. It looks really nice. And he installed all of his fluorescent light fixtures which took him a really long time for some reason.
While he was doing all of that, I finished up with the painting. I had some leftover paint from the ceiling of the back porch which I used to make the garage less drab and industrial looking. So the RL Faded Seafoam color is now in the basement too. I think it looks pretty pleasant for a garage.

We used some nasty stuff called UGL to fill in some of the texture of the cinderblock walls, but unbeknownst to us it has sand in it so although it's a bit smoother, it still has a finely textured roughness to it. It's kind of like stucco or something. I'd like to go over it with some semigloss, but that's going to have to wait a bit.

A couple of days after I'd finished beautifying his garage, Doug asked me if there was some reason he should know about regarding why I had gone to so much trouble to make his garage look nice. He wanted to know if I had any future plans and had the nerve to imply that I had made it look so good because I was entertaining the notion of eventually using the garage for my own purposes. He wanted to know what my "plans" were. He's so suspicious! I replied truthfully that I had just painted it that way so I wouldn't be as grossed out if and when I ever had to walk through there. I've already taken the farewell photo of the one and only time my car will ever be able to fit in there. It's his garage, I swear!
He's got all of his junk moved back in now and even with all that stuff in there it looks a million times better than it did before.

Doug's been putting up drywall in the basement all day while I was having fun playing music. He's pooped now.
I'm going over to get the piano room ready for the flooring which I will install tomorrow. Doug left a bunch of "Good Stuff" foam oozing out of all of the edges of the sub floor. I need to scrape that off and move all of the wood and everything else out of there, and re-install the floor heat mat. I think that's probably just a few hours of work.
I'm very eager for Doug to finish the drywall in the basement - the final two rooms in our entire house - so that we can do the mudding and taping. I can't wait to paint it! I've got some cool colors picked out!
Also, the plumber has finished all of his work and we now apparently have hot water, which I didn't notice the past four times I washed the paintbrushes because I'm so used to not having it that it didn't even occur to me to turn it on, especially since I was not informed right away about this exciting new development.
The electrician is coming on Tuesday to finish, and supposedly the HVAC guy will be here then too. It will be interesting to have an actual heating system hooked up, although with our insulation the two space heaters and one kerosene heater have been doing just fine.
I guess we'll need more heat to stay warm when we get finished overexerting ourselves in another few weeks.
Oh, and today when I stopped in there for a minute on the way home from my concert, I accidentally said to him "Hey, my garage still looks good even with all your stuff moved back in there." Oops!























