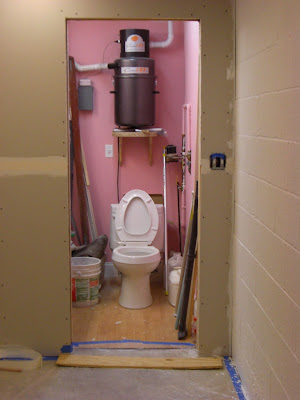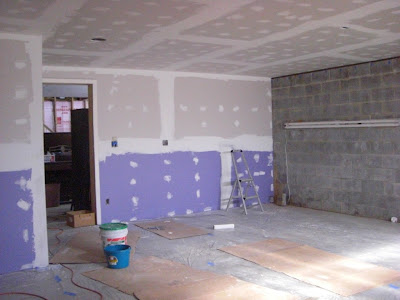
April was the very first month that we spent in our new house. It was wonderful in many ways and frustrating in a few others.
The main thing is it feels wonderful to be back. I feel like I belong here and it's a pretty deep feeling. When we used to bring our cat Ted over to show him the progress it was obvious that he knew exactly where he was, even after having been stuck living at the cinderblock chalet for the last 1/6 of his life, even when it was all still under construction. He just knew. I guess I'm the same way. I can feel where I am and I like it a lot. Now I just need to get used to the fanciness of it all.
It's been a little daunting to be living amongst construction materials and having to unpack so much stuff, but our kitchen, bedroom, bathroom, closet, and laundry room are all fully functional and that's what counts. Our yard is the prettiest it's ever been (except for the weeds in the liriope) and the driveways are incredibly convenient.
I really hadn't intended to go this long without doing another post but then I decided that it would be good to put some distance between myself and the frustration I felt in April when all work on the house suddenly ceased, seemingly forever. I accepted that, thinking that maybe the taxes were going to get done at least. Wrong. An extension was filed, setting the stage for the resumption of a deeply ingrained very bad habit. So my ability to go off and do the ship gig that I had been offered for June through November was thwarted once again because I have to stay here to make sure that Doug actually finishes doing the taxes, since otherwise they wouldn't get done. Please don't ask me how I know this. It is very frustrating for me to have to contend with this after years of waiting for our house to be finished so that I can get back to doing what I do. I think it's probably a good idea that I didn't write this at the end of April. You all should feel relieved that I didn't provide an update then, hahaha!
On a brighter note, I had a lot of really enjoyable gigs in April and my hands weren't trashed for a change from working on the house. They felt great in fact. And Doug made a lot of mouthpieces. He was very diligent with the mouthpieces. Diligence is good. I spent my spare time unpacking our clothes and all of the kitchen stuff and figuring out what the issue was with our new washing machine. Finally I discovered that the installers had neglected to remove something that should have been part of the installation process and after I got Doug to believe me and take the thing off it worked fine.

It is absolutely wonderful to have the laundry just steps away from where we keep all of our clothes. It's so easy to just fold everything and put it away immediately so there's never more than just a tiny bit of clothing clutter in between loads. It's incredibly convenient. This aspect of the floorplan had been in place since the original planning of our addition, now house, and I went through more than ten years doing without a washer and dryer in my house as part of that original situation. So I really appreciate what I have now. I am so happy that I don't have to go to the laundromat anymore and instead have this super convenient setup!

I'm really kind of glad they initially sent the wrong size cabinet for our kitchen. Look where it ended up! It's been pretty easy to hide the clutter in our closet, so far.

The one thing I didn't like about our old house from the time we bought it was that it didn't have a dishwasher. Being the spoiled brat that I am, I'd never NOT had a dishwasher until we bought our house just before we got married. Doug said "That's okay, I'll do the dishes, you won't ever have to do them" and I said "That's great! - I'll mow the grass instead!" Washing the dishes is a horrible activity for bass players' calluses.
So Doug did the dishes and I mowed the grass. It was never a satifactory situation. Our old kitchen was rather dysfunctional, to put it mildly. I pretty much could only bring myself to use it after spending a day cleaning it up when he was out of town. That's pretty dysfunctional if you ask me. I always thought if only we had a dishwasher, things wouldn't get so out of hand.
Our new kitchen is the opposite of our old kitchen. There's more than enough counter and storage space. We have a beautiful refrigerator, a stove where all four burners work, an oven that works, two sinks so that I can have a clean one, and even two microwaves which I really didn't see the need for, but Doug did. It seems excessive to me, but so do a lot of things. But it's really nice to have the two sinks.
And I finally have a dishwasher, but it is not the dishwasher of my dreams unfortunately. I had a dishwasher all picked out - a completely normal one that had gotten great reviews. But then Doug saw those newfangled double drawer dishwashers and went nuts over them. (I should mention here that he's never had a dishwasher in his life except maybe once in a group house where he lived for a year. He doesn't care about dishwashers and was scornful of my desire for one.) I don't know how this happened but all of a sudden we ended up getting a two drawer dishwasher, probably because I'm so open-minded and easy going. This kind of thing always happens when I'm trying to buy something and Doug is along.

So the beautiful new dishwasher was sitting there all installed and ready to use for nearly a year and a half before we finally moved in. When I first went to use it, I was mildly disturbed by how inconvenient it seemed, but at the same time I was completely distracted by how incredibly clean and shiny and new all our old stuff looked after having been washed in this thing. Especially Doug's tupperware collection and the flatware - so shiny! And sterilized too!
But the more I used it the more I hated it. The drawers are incredibly awkward and they don't hold tall things. They actually don't hold much at all. Part of the sales ploy was that it is energy efficient because you can do a smaller load without it being as wasteful. But the unit is actually two complete dishwashers so if you have a normal amount of dishes to wash, how is that saving energy when you're running two dishwashers instead of one? And the two of them together don't hold as much stuff as one normal dishwasher. The bottom drawer holds even less than the top one. You can't wash a medium sized platter in either one of them. I want a normal dishwasher, dammit!

Now I've finally gotten used to this dishwasher so it doesn't bug me nearly as much. I guess you could even say I've accepted it. But the next one is going to be a normal one, that's for sure. Unfortunately this dishwasher is actually two small ones so I'm probably going to have to wait for both of them to stop working before I can get a new one. And we'll probably still be too broke. I should have held my ground.

I LOVE my sink! It's huge and deep and so easy to rinse dishes in and to keep clean. I also love the pull down nozzle on the faucet. I'm so glad I got the one I wanted. An added bonus is that it's so deep that you can't see any unwashed dishes that happen to be sitting in there.

Doug does not like the refrigerator because with one of the doors you can't just casually give it a little nudge and expect it to necessarily close all the way, especially when it has a gallon of milk in the door shelf. You have to close it a little harder and then double check to make sure that it's closed all the way. I think it's the need for double checking that he doesn't like. I just keep my hand on it until it's shut.
For the first several days I was awakened every single morning, shortly after Doug left the house, by the beeping of the refrigerator door alarm. One time early on we went somewhere for the day and came home to discover that the refrigerator door had apparently been beeping all day. When the door is open the light stays on and the temperature thingy said that the inside of the refrigerator had heated up to 103 degrees during the eight or so hours we were gone. Fortunately we didn't have much food in there. That must have made a lasting impression because it's only happened twice since then and we were here both times. I'm really glad it has that alarm, even though it wakes me up sometimes.

One of Doug's more innovative ideas was that we should have a little five gallon water heaters on each of the two upper floors in addition to the big one in the basement. This is another thing that happened because I'm so easygoing. Doug really likes having hot water come out almost immediately. Except that in the kitchen it's only slightly hotter than lukewarm. I guess it needs to be adjusted. I'm especially glad now that we have a dishwasher, I mean two dishwashers, that will sterilize the dishes because the tap water temperature doesn't cut the grease very well.

Last fall I was thinking about
solutions to the crown moulding fail at the tops of the cabinets. While Doug was away I made a bunch of sample alternatives. Thanks to all of you who participated in my survey. The least fancy one turned out to be the winner.

I went ahead and prepared all of the moulding so that one day we can just put it all up. It has been languishing up there on top of the cabinets above Doug's sink for five months so far. Maybe one day he will look up and realize how happy I would be if they were installed.
We have so much counterspace that the kitchen became the place to do the weekly sorting of charts for our Monday night gig. Now that we're on temporary hiatus, the boxes are still there and they're not even in the way.

I guess that's most of the details about our kitchen. I'll post some pictures after we install the rest of the moulding and the quarter round, and after I get all of those boxes of music off the counter.
In the rest of the house I've postponed alot of the unpacking because I thought it might be best to wait until the baseboards and shoe moulding were installed before I got too far along with loading up the bookcases and then having to move them again to finish the baseboards. Maybe instead I'll just get rid of all that stuff since it apparently isn't really needed for day to day life.
So that just about sums up April. In spite of a few annoying quirks that will be worked out eventually, we are both incredibly happy to finally be back in our beautiful new semi-finished house!

















































