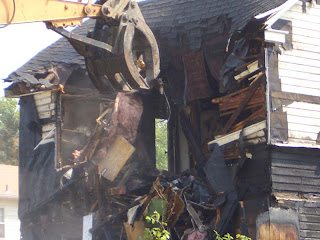In order to safely tear down the old part of our house we had to build a new front wall – from the inside. This involved removing the basement stairs, installing a new sub floor over all of the open stairwell areas on both floors, and then installing foam core panels on what was to become the new front surface of the house. All of these procedures were tricky and physically challenging. And it was hot as hell. We put in some really long hours because there was no way to tell how long it would actually take and it needed to be completely finished in time for the scheduled tear-down of the old part of the house.
After the front structure was complete, Doug used a few different types of saws to cut completely through the wall and roof of the old house at the intersection with the addition. The two sections needed to be completely separated before it would be safe to demolish the old house.
In other news, our building plans were approved by the county, but on July 13th we finally realized that we could not afford to have this builder build our house, so we bought the absolutely fantastic plans and paid the additional amount for ending the contract, and for a while we had no idea what we were going to be able to do about getting our house built. Scary times…..
Nevertheless, we took some time off and went to the International Trombone Festival in England and had a wonderful road trip afterwards through England, Wales, and Scotland. We needed the break, both physically and mentally.





























