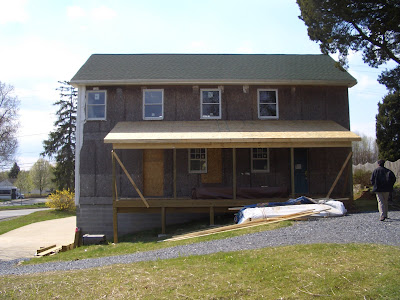

We are building a house from foam core panels, which are also known as Structural Insulated Panels, or SIPs. We have done most of the work ourselves and it has been a very interesting experience with many twists and turns, and delays. For the longest time it seemed like it was just a foam core fantasy, but we have finally gotten it to the point where we can live there again at last.








